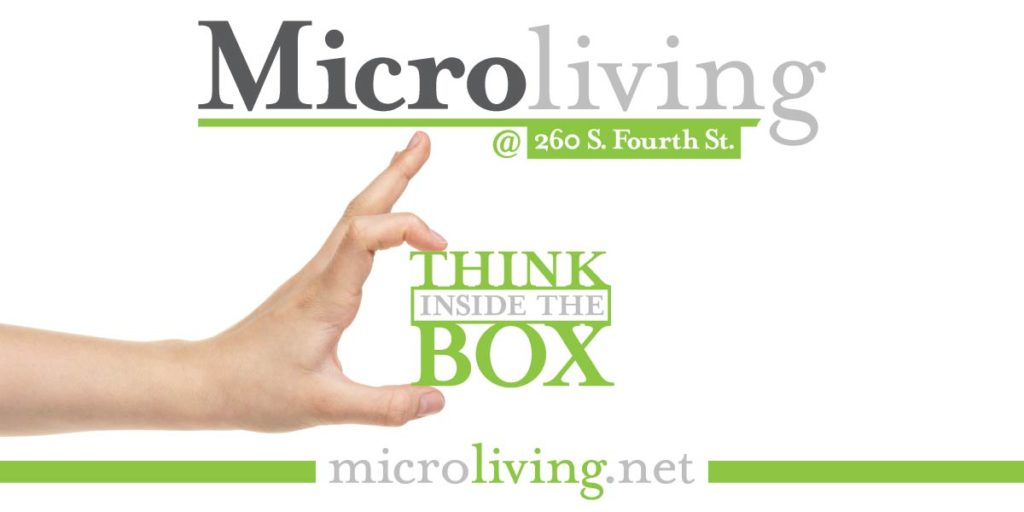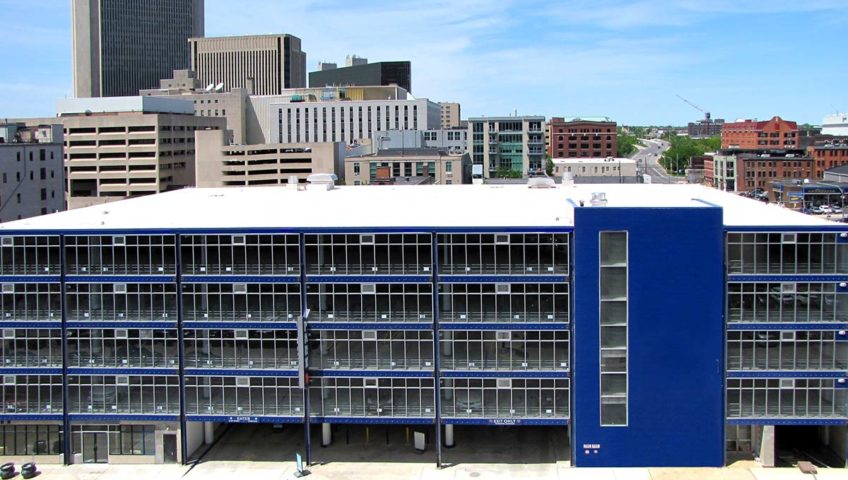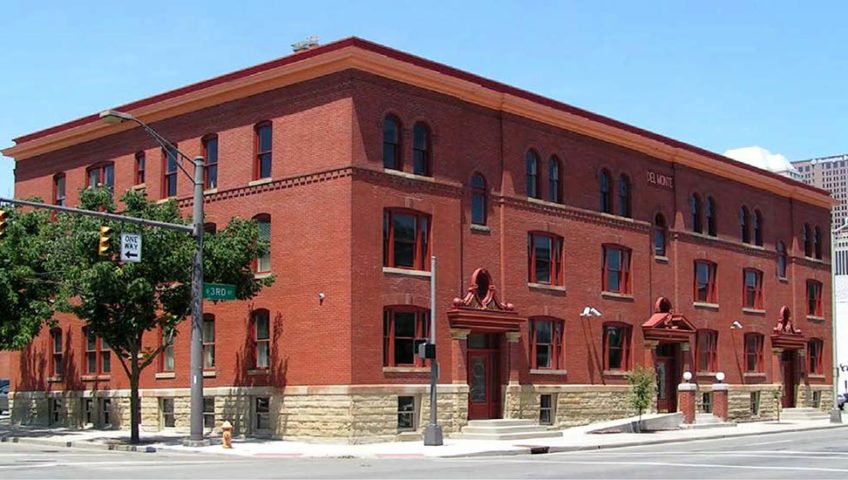

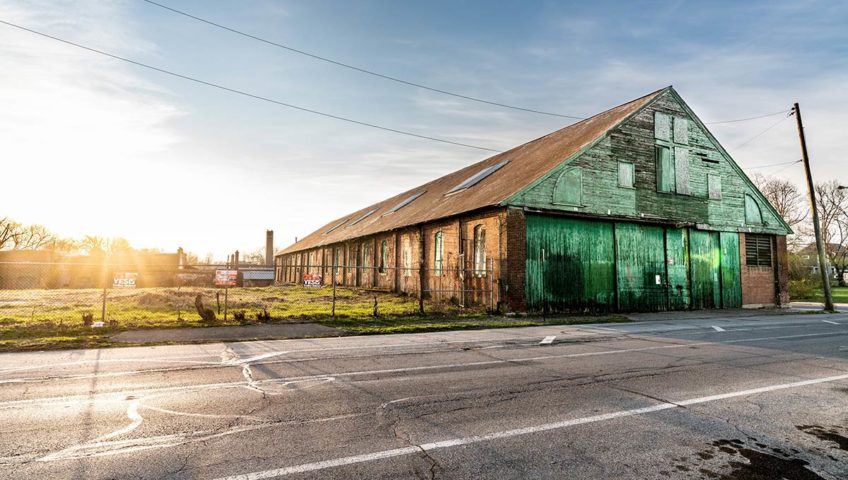
Trolley District
The Columbus Street Rail Project, also known as the Trolley District, will rehabilitate five buildings totaling more than 60,000 square feet on over three acres of land at the northeast corner of Oak Street and Kelton Avenue. Listed on the National Register of Historic Places, the buildings, built between 1880 and 1920, served as a hub for the city’s trolley transportation system for decades. The long-empty and neglected buildings were purchased by Connect Real Estate in 2014 and will soon see new life as a multi-tenant mixed-use project that will include a public market, a craft brewery integration center, a smokehouse for a local barbeque distributor and several other office and retail tenants located in the flex spaces.
The $20 million project was awarded $2 million in Ohio Historic Preservation Tax Credits in June of 2018. Construction is slated to begin in Fall 2019.
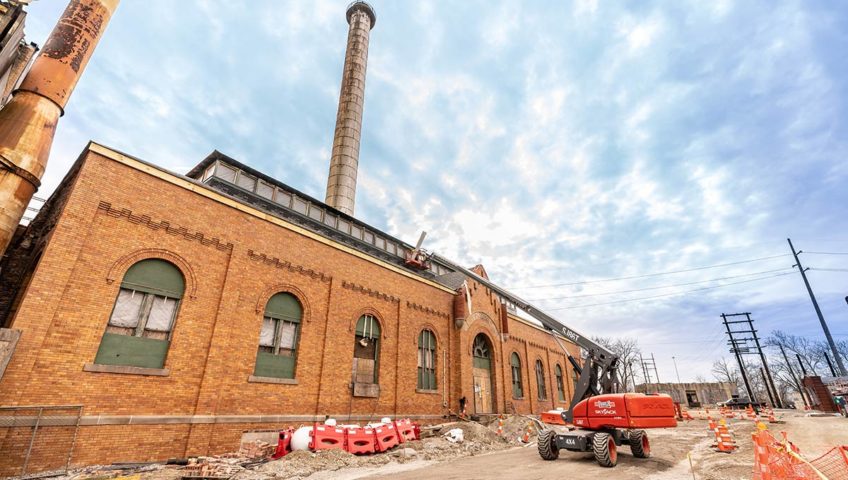
Municipal Light Plant
Columbus Municipal Light Plant (MLP), originally constructed in the 1880s, provided power to streetlights, homes, businesses and governmental offices in the downtown area for over seven decades. Vacant since the city ceased operations at the coal-burning power plant in 1977, the three-building structure at the west end of Nationwide Boulevard will soon be reborn thanks to the vision of Connect Real Estate.
MLP is being renovated to create a unique office environment for creative companies looking to make a statement. While modernizing the property for the future, the original character of this piece of Columbus history will be honored and maintained, with steel beams and restored equipment serving as key design elements. The exposed steel truss atrium boasts 50-foot tall ceiling and includes a 40-ton historic crane as the centerpiece.
As an expansion of the Arena District, Garth’s Auctioneers and Appraisers and Red Architecture will occupy the old generation building while the new generation building, added in 1952, will be converted into 35,000 square feet of office space to include both interior and surface parking. A 206-foot-tall steel and brick lined smoke stack overlooks downtown and provides the most recognizable branding opportunity in Central Ohio for a major tenant. When completed, MLP will offer a contemporary work environment unlike anything in the downtown area.
Municipal Light Power building highlights:
- Class A office space
- 35,000 square feet of historic 1952 new generation building open office space
- Original 300-ton steel coal hopper and 40-ton steel crane preserves the historic character
- Multi-tenant opportunities
- 15-year tax abatement
- Interior parking
- Smoke stack branding available
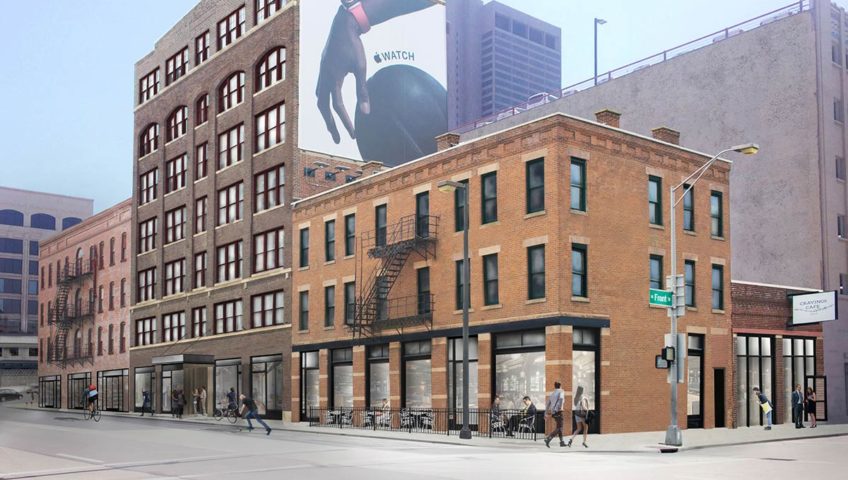
Historic Long & Front
Located in the Uptown district, Historic Long & Front is a seven-story mixed-use project that will feature 37 micro-apartments over 6,400 square feet of street-level retail space. Residential apartments at Long & Front, designed for a minimalist way of living, will feature full-size bathrooms and range in total size from 307 square feet to 735 square feet and in price from $929 to $1,289, making them an affordable living option for the downtown area. Units will be completed in May with pre-leasing set to begin in December. Retailers at Long & Front will enjoy a significant presence on W. Long Street – directly across from the Downtown YMCA – and benefit from the high visibility of area professionals at AEP, Nationwide and the new City of Columbus offices. The project received a $1.3 million historic preservation tax credit in June 2016 along with support from the city’s Housing Works program, an initiative designed to encourage affordable housing close to job centers.
Check out our available apartments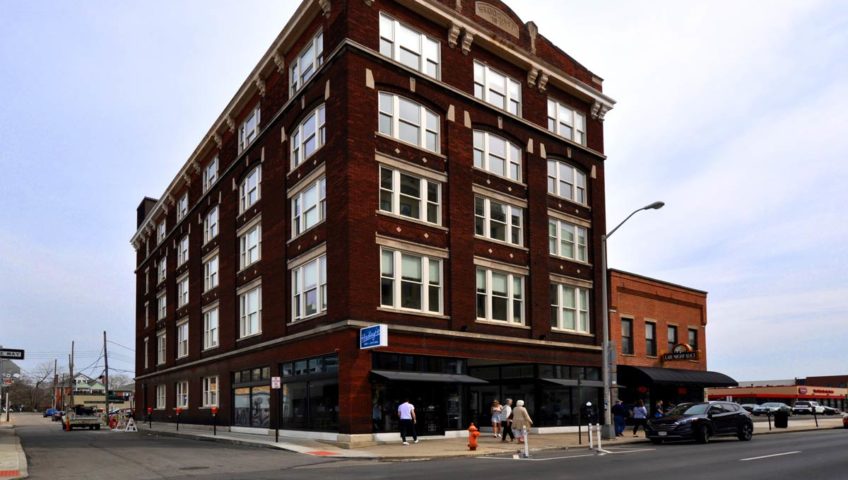
Microliving @ 260 S. Fourth St.
Located in the heart of downtown Columbus, our microliving units at 260 South 4th Street make bold statements with beautifully poured concrete floors, top-quality appliances and fixtures, high ceilings and ample loft space. Steps from Columbus Commons and within walking distance of the best in art, theater, music and dining, our apartments are perfect for the urban dweller seeking a simplistic home base, ranging in size from 250 to 300 square feet and price from $769 to $889 a month. The price points featured on the units are the lowest in the downtown area, made possible by focusing on the most functional space in urban living.
Visit our Apartments.com listing to learn more or schedule a tour with our property manager.
